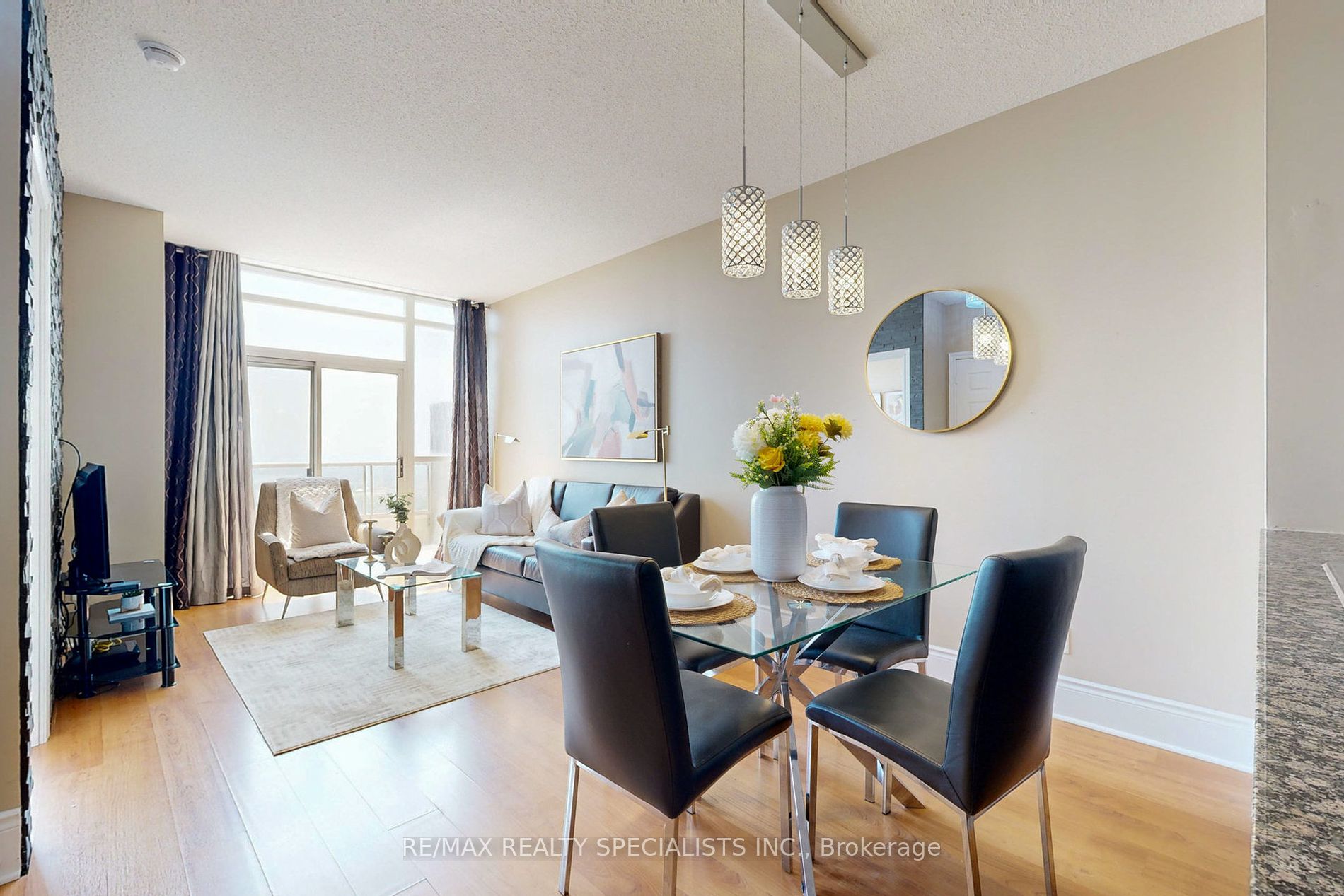
PH7-310 Burnhamthorpe Rd W (BURNHAMTHORPE/LIVING ARTS)
Price: $599,990
Status: For Sale
MLS®#: W8457934
- Tax: $2,735.82 (2024)
- Maintenance:$419.24
- Community:City Centre
- City:Mississauga
- Type:Condominium
- Style:Condo Apt (Apartment)
- Beds:1+1
- Bath:1
- Size:600-699 Sq Ft
- Garage:Underground
Features:
- ExteriorBrick
- HeatingHeating Included, Forced Air, Gas
- Sewer/Water SystemsWater Included
- Extra FeaturesCommon Elements Included
Listing Contracted With: RE/MAX REALTY SPECIALISTS INC.
Description
Executive Penthouse Suite with Stunning Unobstructed Panoramic Lake Views, Situated in the Heart of Mississauga! Immaculate 1 Bedroom + Den in Tridel's Grand Ovation Condo With LOW Maint Fee. Great Layout with High Ceilings. Living Room Features a Custom Slate Wall. 180 Degree Views From Your Private Balcony. Includes 1 Parking Space and 1 Locker. Close to All Amenities. Enjoy Events at Celebration Sq One Right At Your Doorstep. Steps from Square One, Central Library, Transit, and More.
Highlights
Fridge, Stove, Washer/Dryer, Dishwasher, Microwave, All Existing Light Fixtures
Want to learn more about PH7-310 Burnhamthorpe Rd W (BURNHAMTHORPE/LIVING ARTS)?

Patricia Hodge- Rendall Real Estate Professional
Re/Max Realty Specialists Inc., Brokerage
Rooms
Real Estate Websites by Web4Realty
https://web4realty.com/
