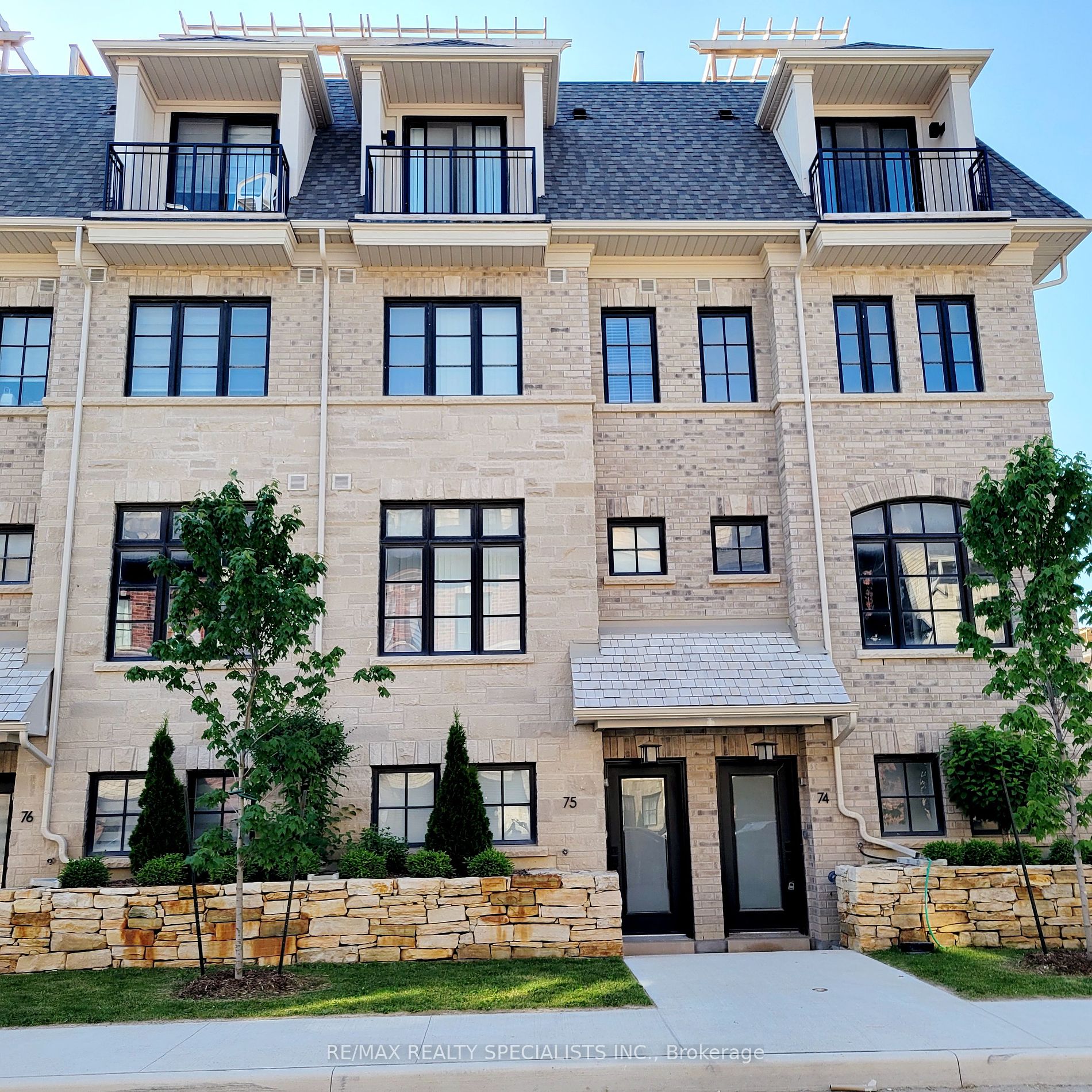
75-75-15 Luna Cres (Thomas St and Queen St)
Price: $1,180,000
Status: For Sale
MLS®#: W8442024
- Tax: $8,240 (2023)
- Maintenance:$224.66
- Community:Streetsville
- City:Mississauga
- Type:Condominium
- Style:Condo Townhouse (3-Storey)
- Beds:3
- Bath:2
- Size:1600-1799 Sq Ft
Features:
- InteriorFireplace
- ExteriorBrick
- HeatingForced Air, Gas
- AmenitiesRooftop Deck/Garden, Visitor Parking
- Lot FeaturesHospital, Library, Place Of Worship, Public Transit, Rec Centre, School
- Extra FeaturesCommon Elements Included
Listing Contracted With: RE/MAX REALTY SPECIALISTS INC.
Description
This is an exquisite, rare brand new contemporary town house with 9.6 ft ceilings with an open concept kitchen plan that is accompanied by a sleek blend of pot-lights and granite counter tops not to mention a gorgeous cabinetry that comes along with it. The upper level bathroom has a marvelous glass rooftop that lets in sunlight as one enjoys a soaker tub. The same bathroom also boasts of a frame less enclosed shower. This townhouse also comes with a private, enclosed rooftop terrace with a gas line connection for BBQ making the summer enjoyable. One more thing! This townhouse comes with as tacked ,rare Tandem 2 car lift parking! It is situated close to downtown streetsville with so many amenities you can dream of and a walking distance to go station. Highway 401,403 and 407 are within reach as well and not to mention credit valley hospital and University of Toronto. Mi-way transit is just steps away which makes it very easy to commute as well.
Highlights
It comes with kitchen granite counter tops, back splash, pot lights in the kitchen and hardwood flooring in the living room and some sections on the upper floor.
Want to learn more about 75-75-15 Luna Cres (Thomas St and Queen St)?

Patricia Hodge- Rendall Real Estate Professional
Re/Max Realty Specialists Inc., Brokerage
Rooms
Real Estate Websites by Web4Realty
https://web4realty.com/
