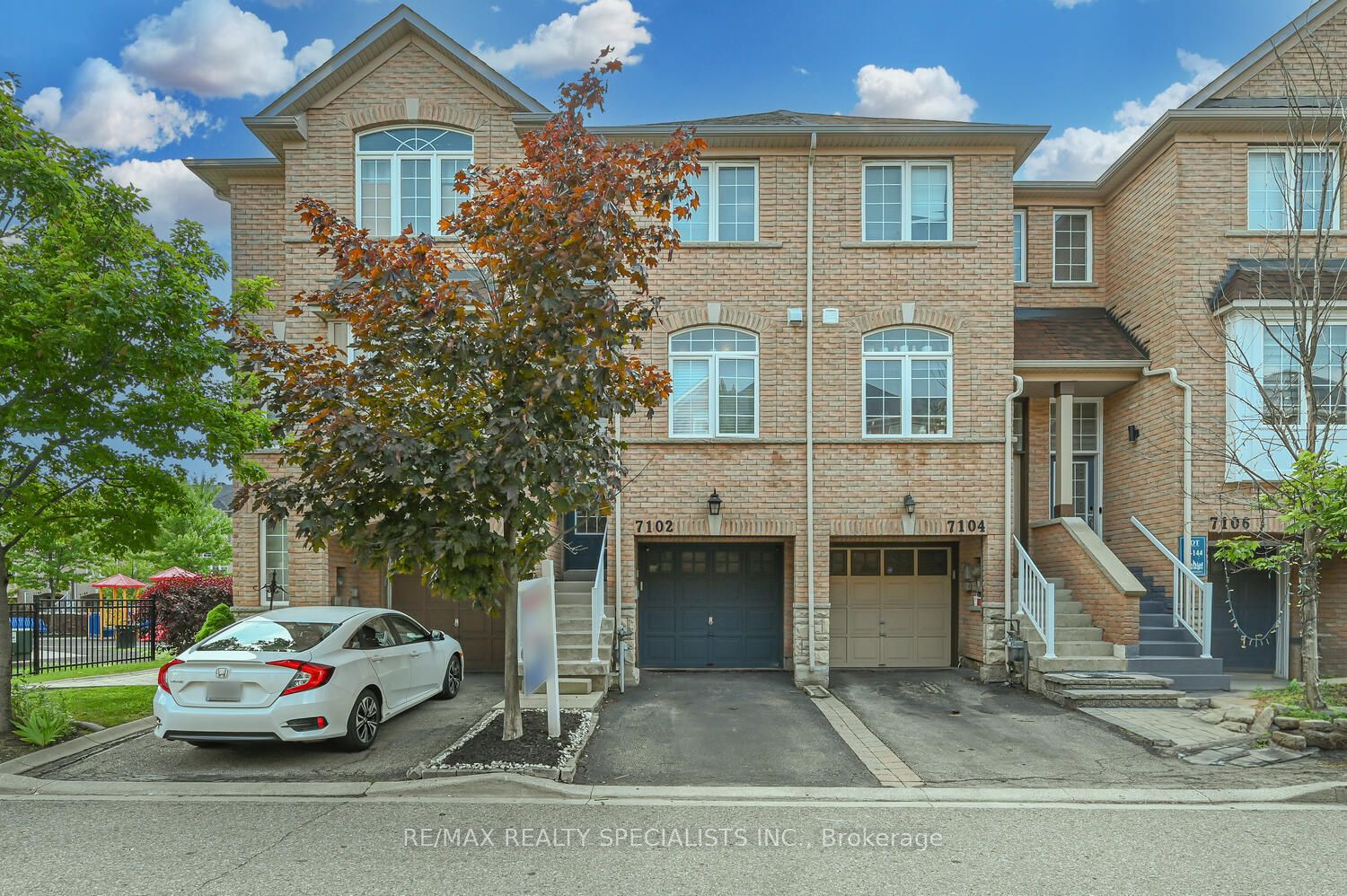
7102 CHATHAM Crt (Derry/Tenth Line)
Price: $849,900
Status: Sale Pending
MLS®#: W8465426
- Tax: $3,781.8 (2023)
- Community:Lisgar
- City:Mississauga
- Type:Residential
- Style:Att/Row/Twnhouse (3-Storey)
- Beds:3
- Bath:2
- Basement:Part Fin
- Garage:Built-In (1 Space)
- Age:16-30 Years Old
Features:
- ExteriorBrick
- HeatingForced Air, Gas
- Sewer/Water SystemsSewers, Municipal
- Lot FeaturesLibrary, Park, Place Of Worship, Public Transit, Ravine, Rec Centre
Listing Contracted With: RE/MAX REALTY SPECIALISTS INC.
Description
Absolutely Gorgeous & fully renovated Rare Opportunity To Own This Beautifully Maintained, Bright &Spacious Freehold Townhouse In Lisgar Community of Mississauga! Beautiful 3 Bedroom 2 Bathroom Home with Walk-Out to backyard Oasis. House Features offers 1500+ sqft of living space, Open concept Layout with Tons Of Natural Light, Spacious Living & Family room Leading To A Balcony and Deck, walkout to landscaped yard with Pergola - Perfect For Entertaining. House offers 3 Good Size Bedrooms, Separate living and family room, Bright White Kitchen With Quartz Counter, separate Dining room, Natural Hardwood Floors throughout, Oak Stairs, Energy Efficient Appliances, Upgraded Modern ELF's, Pot Lights, Upgraded Windows Covering, Partially finished Basement for storage/office/Gym &Space for 3rd bathroom, Backyard Oasis Perfect For Entertaining.! Close To Shopping,407,401,Go-Stn,French Immersion School And More!!... A Perfect First Home and Ultimate Investment....A True Gem Which Won't Last!!!
Highlights
Steps to Public Transit, Schools, Shopping Plaza, Parks. Fantastic Amenities around & Quick Access To GO-Stn & Major Hwy's 401/407/403. Roof:2019,A/C:2021,Kitchen/Laundry Appliances:2019/2024,GDO:2019, Windows Blinds:2019, Google Nest2021
Want to learn more about 7102 CHATHAM Crt (Derry/Tenth Line)?

Patricia Hodge- Rendall Real Estate Professional
Re/Max Realty Specialists Inc., Brokerage
Rooms
Real Estate Websites by Web4Realty
https://web4realty.com/
