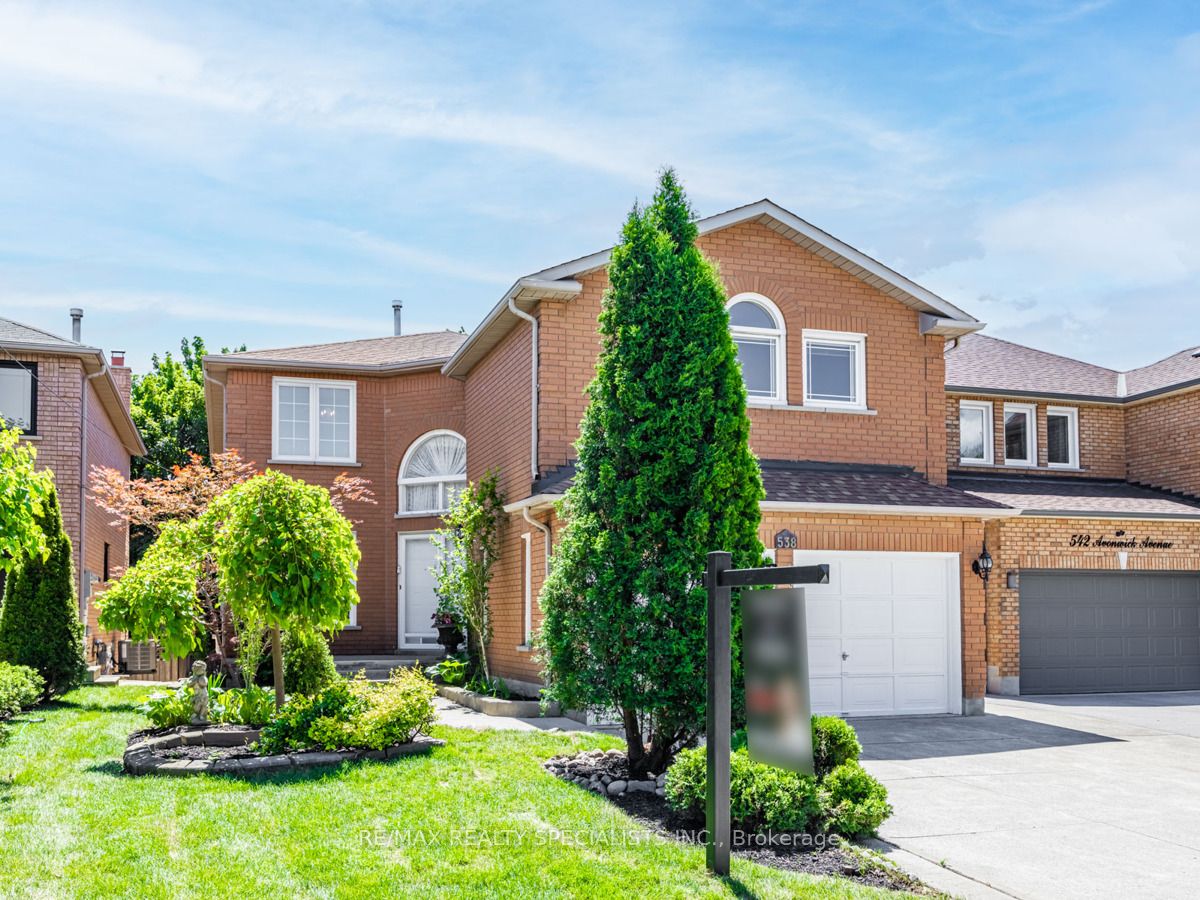
538 AVONWICK Ave (Mavis & Matheson)
Price: $1,629,000
Status: For Sale
MLS®#: W8445814
- Tax: $7,620.52 (2024)
- Community:Hurontario
- City:Mississauga
- Type:Residential
- Style:Detached (2-Storey)
- Beds:4
- Bath:3
- Size:3000-3500 Sq Ft
- Basement:Unfinished
- Garage:Attached (2 Spaces)
- Age:16-30 Years Old
Features:
- InteriorFireplace
- ExteriorBrick
- HeatingForced Air, Gas
- Sewer/Water SystemsPublic, Sewers, Municipal
- Lot FeaturesFenced Yard, Hospital, Place Of Worship, Public Transit, School
Listing Contracted With: RE/MAX REALTY SPECIALISTS INC.
Description
True Pride of ownership is a perfect blend of luxury and comfort! With over 3000sqf of living space this 4 bed,3 bath detached boasts rich hardwood floors, elegant crown moulding & 8" baseboards that run throughout the Entire Home. Beautiful Upgraded 2x2ft Porcelain tiles flow from the foyer, kitchen& ldry rm w sink on the main level. The kitchen features quartz countertops, custom pantry/ island which opens to the family rm, making it perfect for family gatherings! The Spacious Master bdr, features walk-in custom closet, potlights and spa-like 6 piece ensuite with no expense spared. Throughout you will find Beautiful Upgraded crystal light fixtures/chandeliers in open to above foyer/D ENTRY. Upgraded Wrought iron pickets, Decorative stamped ceiling in office, potlights on the upper floors including the living rm featuring a vaulted ceiling are all but a few features to mention. Professionally landscaped with new composite deck $$$ spent on upgrades. Must see to appreciate!
Highlights
Newer roof and windows approx 5-6 years old as per neighbours.
Want to learn more about 538 AVONWICK Ave (Mavis & Matheson)?

Patricia Hodge- Rendall Real Estate Professional
Re/Max Realty Specialists Inc., Brokerage
Rooms
Real Estate Websites by Web4Realty
https://web4realty.com/
