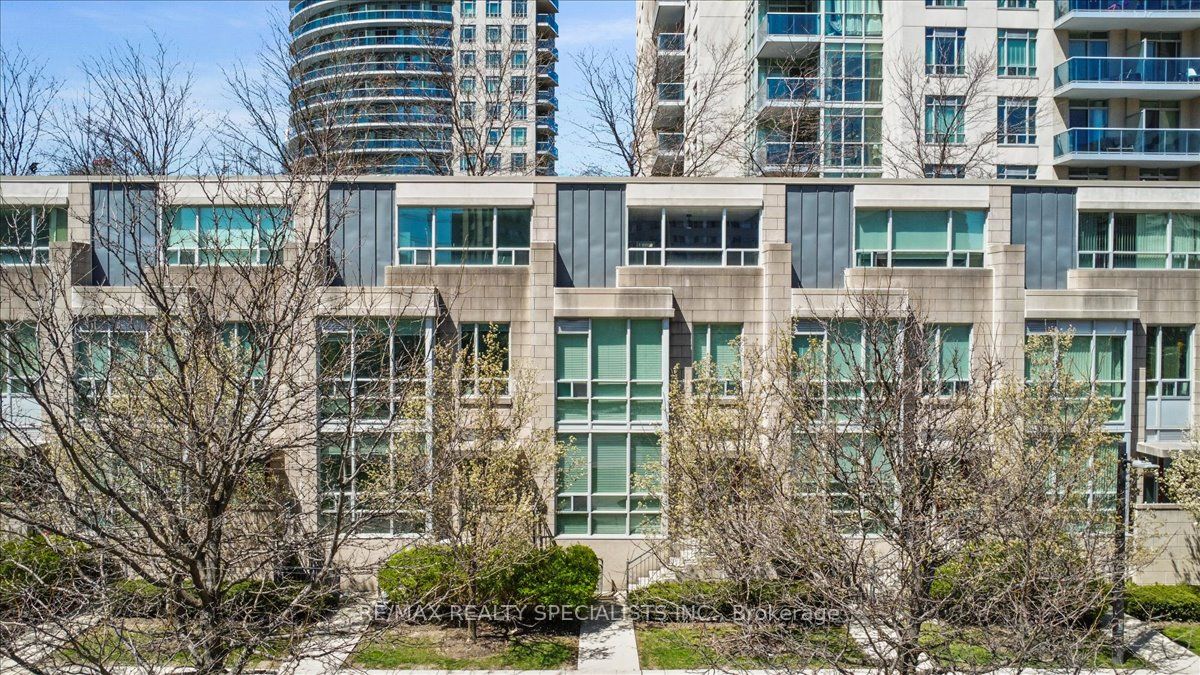
108-90 Absolute Ave (BURNHAMTHORPE & HURONTARIO)
Price: $647,000
Status: For Sale
MLS®#: W8437366
- Tax: $3,023.6 (2024)
- Maintenance:$1,286.75
- Community:City Centre
- City:Mississauga
- Type:Condominium
- Style:Condo Townhouse (3-Storey)
- Beds:3
- Bath:2
- Size:1200-1399 Sq Ft
- Garage:Underground
- Age:16-30 Years Old
Features:
- ExteriorConcrete
- HeatingHeating Included, Forced Air, Gas
- Sewer/Water SystemsWater Included
- Lot FeaturesArts Centre, Library, Park, Public Transit, Rec Centre, School Bus Route
- Extra FeaturesCommon Elements Included, Hydro Included
Listing Contracted With: RE/MAX REALTY SPECIALISTS INC.
Description
Unique opportunity!! Your family home awaits, this rare Bright & Sun Filled, 9 foot ceiling, Super Quiet concrete walls, 3 bedroom townhouse in the vibing Heart of Mississauga! A private 200 sqft fenced patio has direct access to green gardens + Direct access to locker & parking from rear entrance. Third & Main entrance fronting south. Condo fees ALL INCLUSIVE: Gas, Hydro, water, security, building insurance, unit window cleaning; Maintenance of: common elements/windows/doors/AC/security sensors/air duct/lockers/parking. Snow removal, green landscape front & back; free access to fitness & yoga classes in a state of the arts gym, Theatre room with free access to Netflix, family oriented activities, brand new outdoor playground, community tournaments for adults & kids! 4 Party rooms, game room (ping pong, billiard, baby-foot) reading room, cinema, 2 indoor & outdoor pools & Jacuzzis; basketball, badminton & squash court, sauna, car wash space & future EV charging spots.
Highlights
High-speed Fiber optic setup for best internet experience. Walking distance to the future LRT Train station, malls, bike trails, library, living arts Centre, restaurants, 14 minutes drive to the airport, easy access to 403
Want to learn more about 108-90 Absolute Ave (BURNHAMTHORPE & HURONTARIO)?

Patricia Hodge- Rendall Real Estate Professional
Re/Max Realty Specialists Inc., Brokerage
Rooms
Real Estate Websites by Web4Realty
https://web4realty.com/
